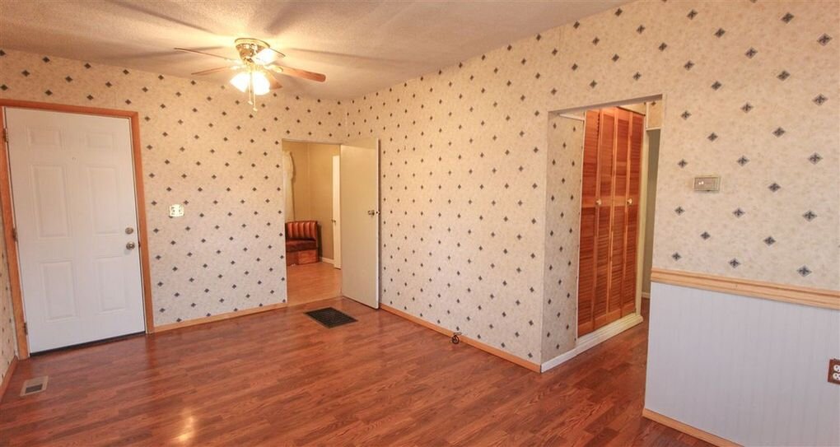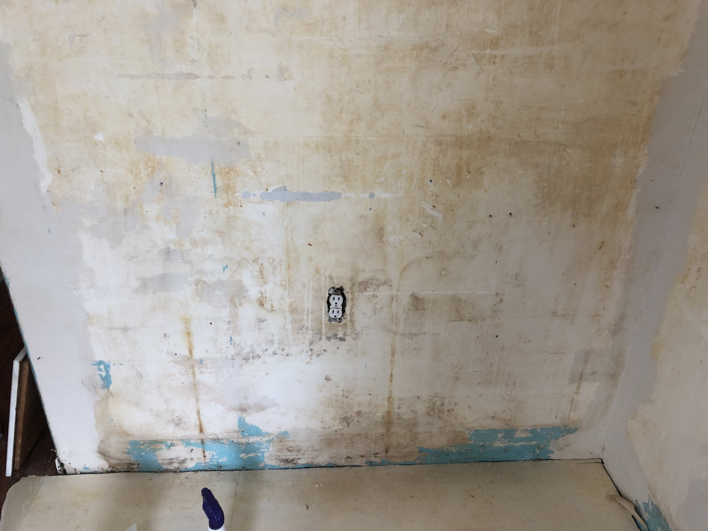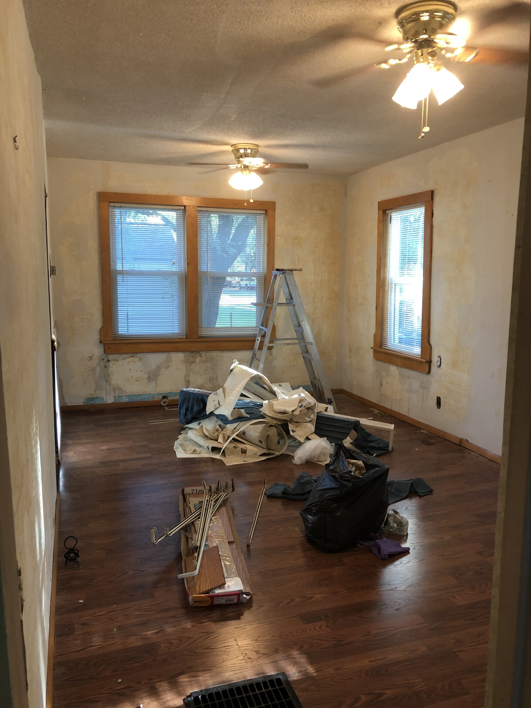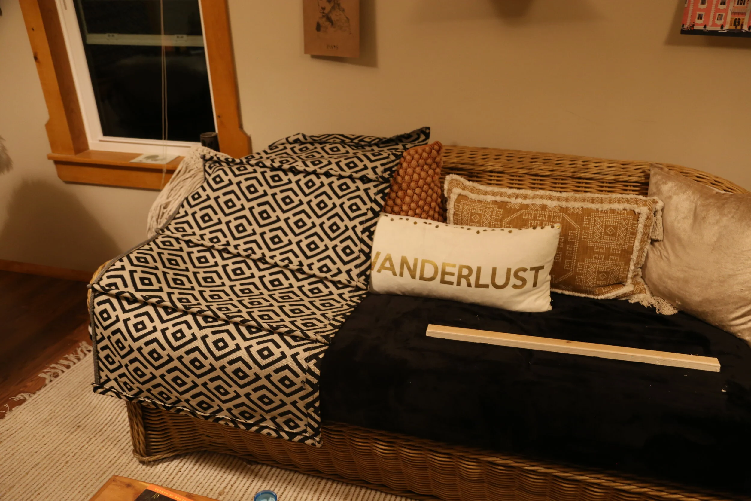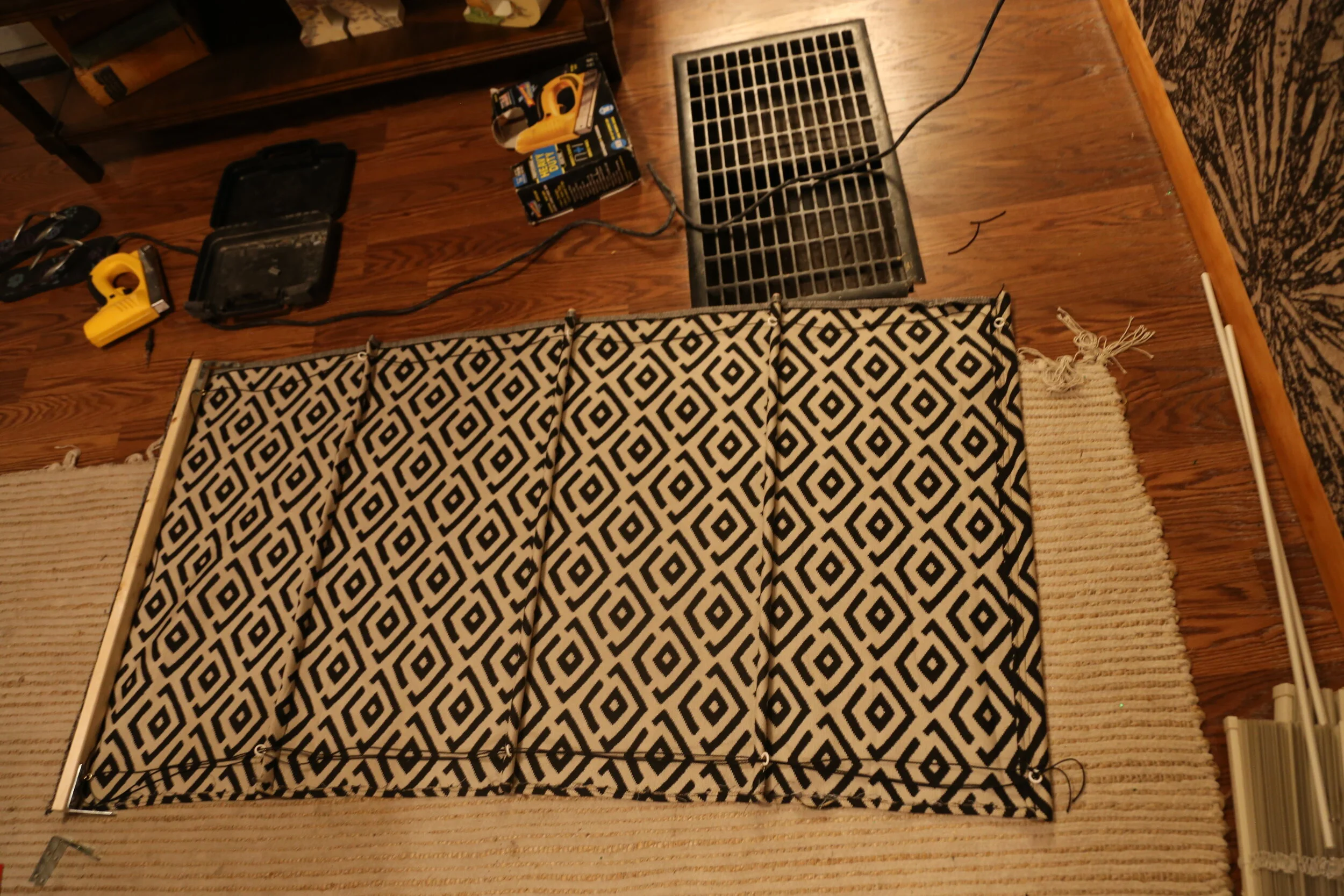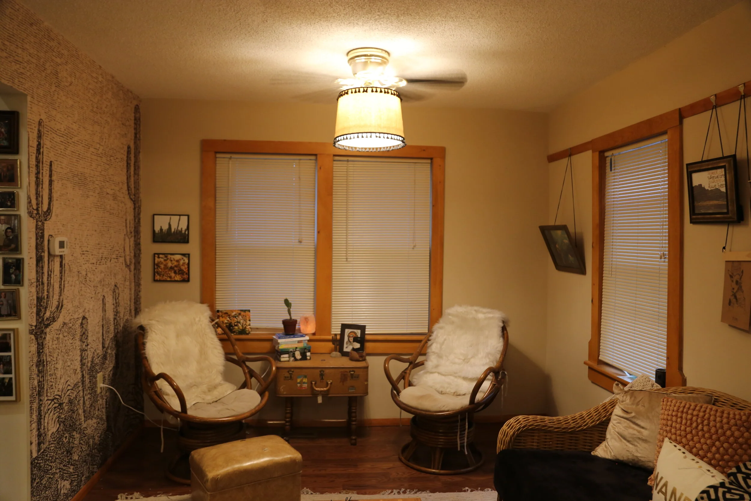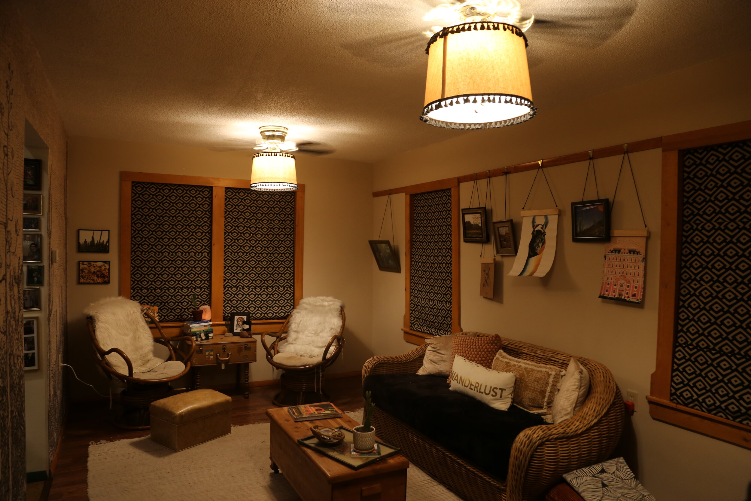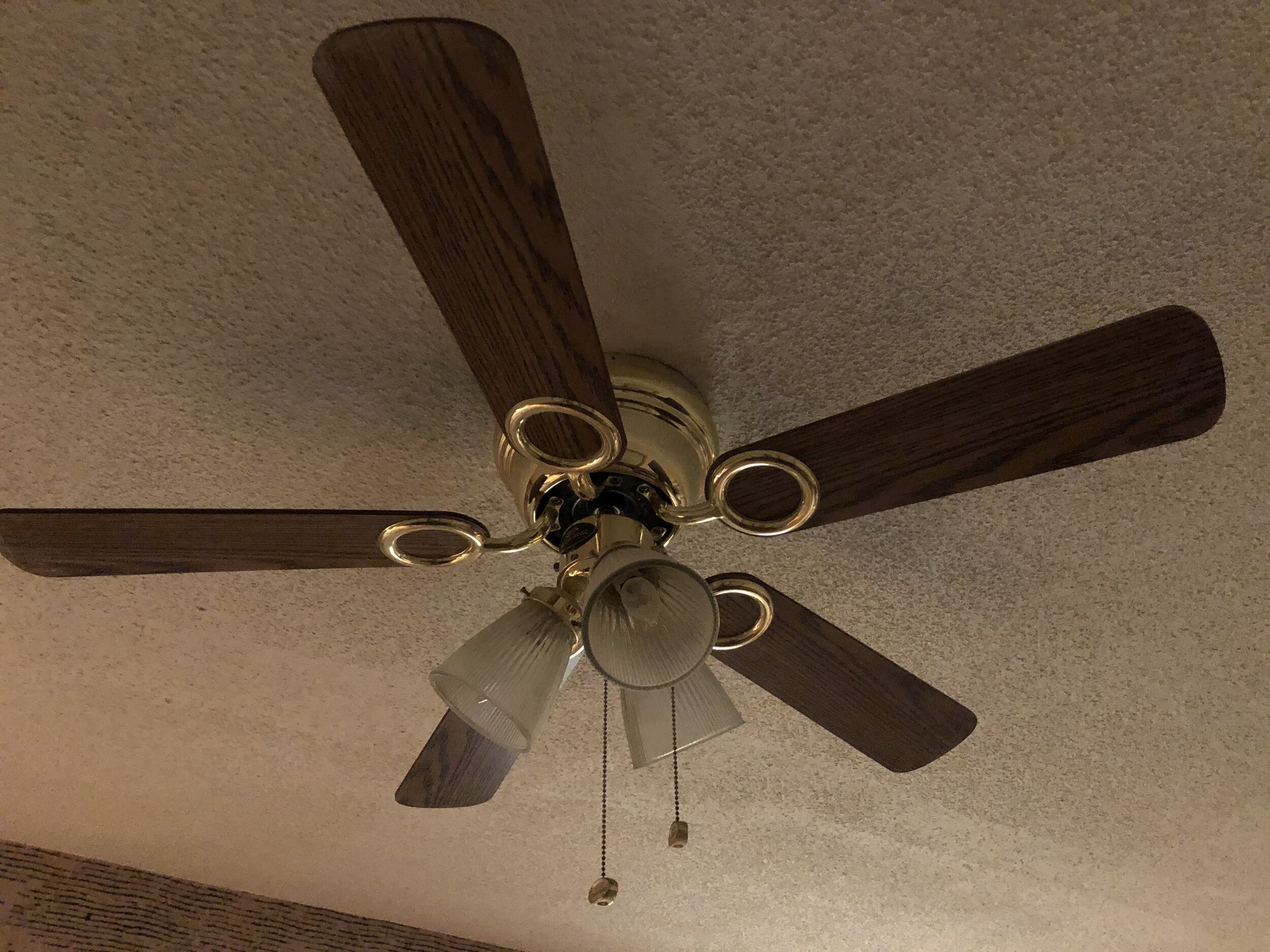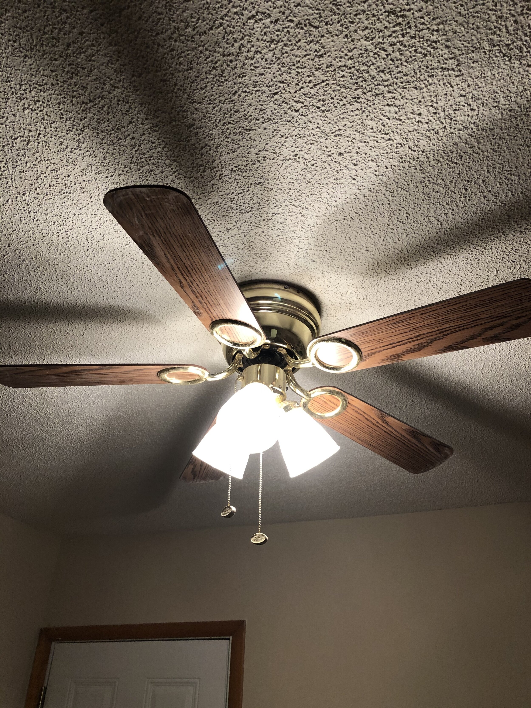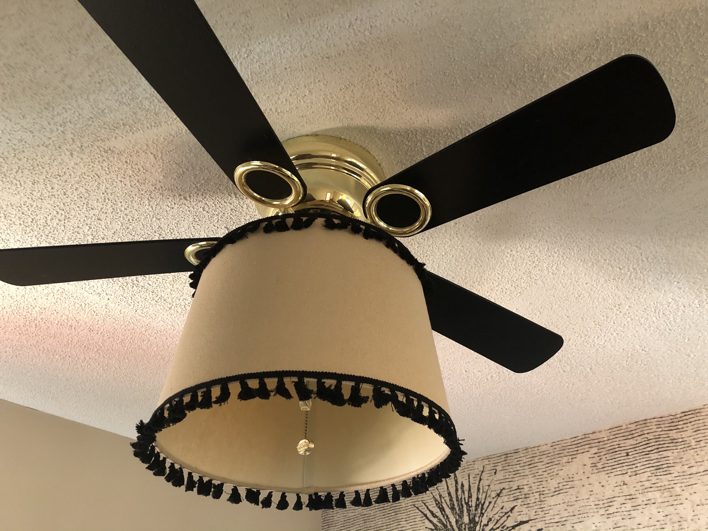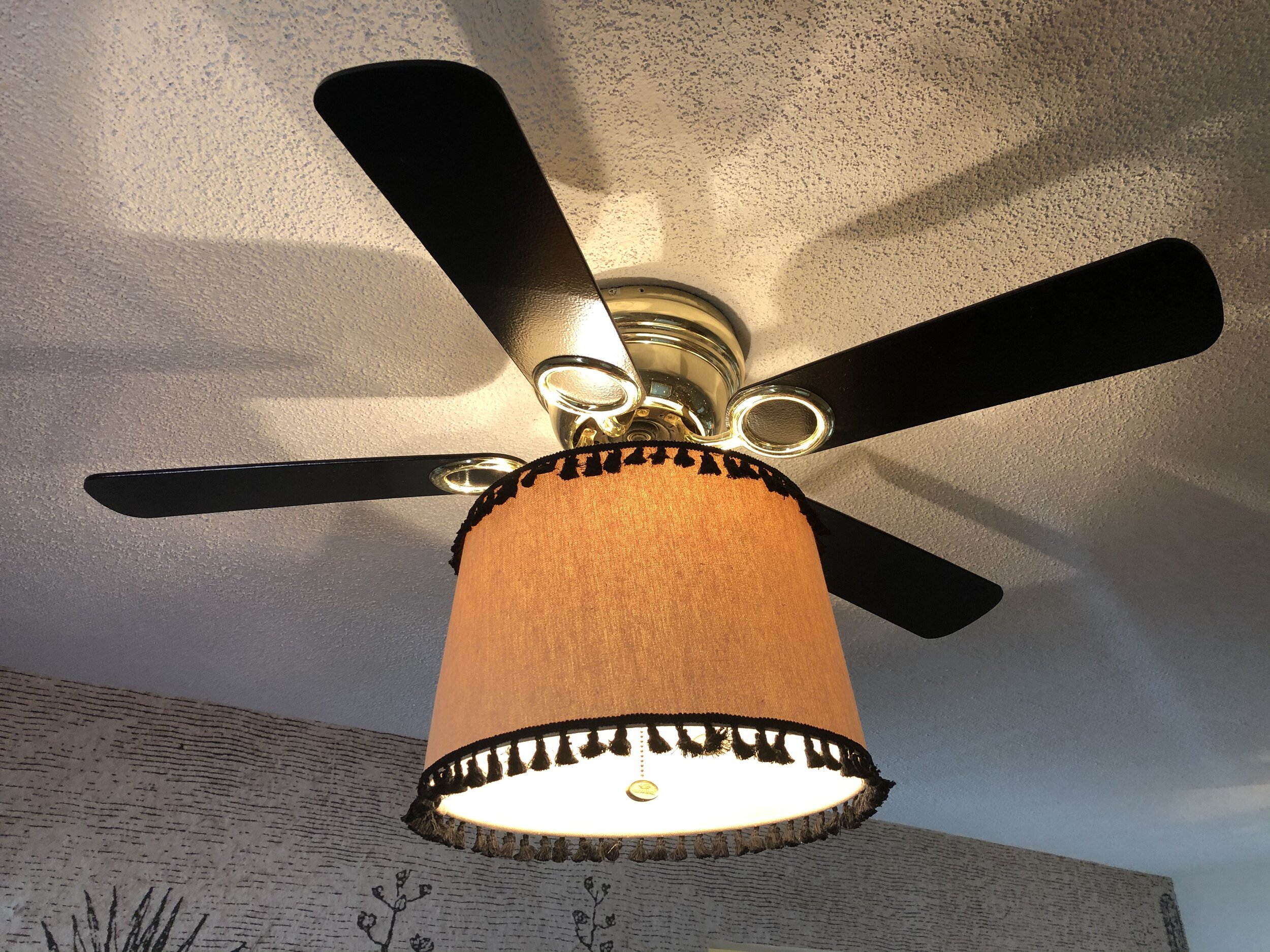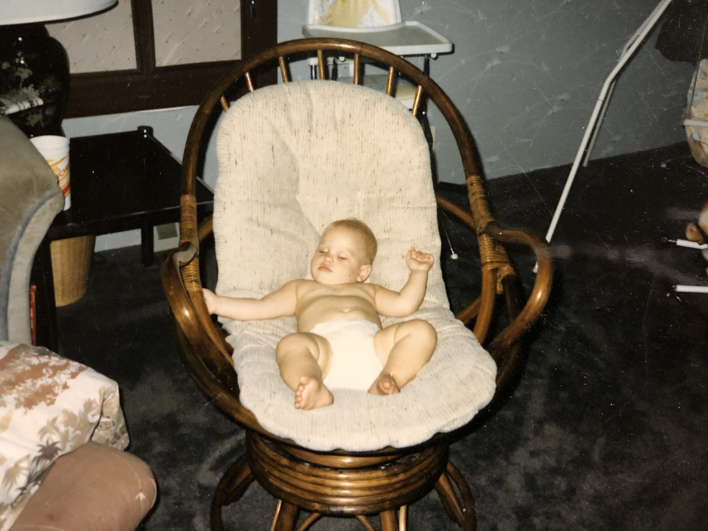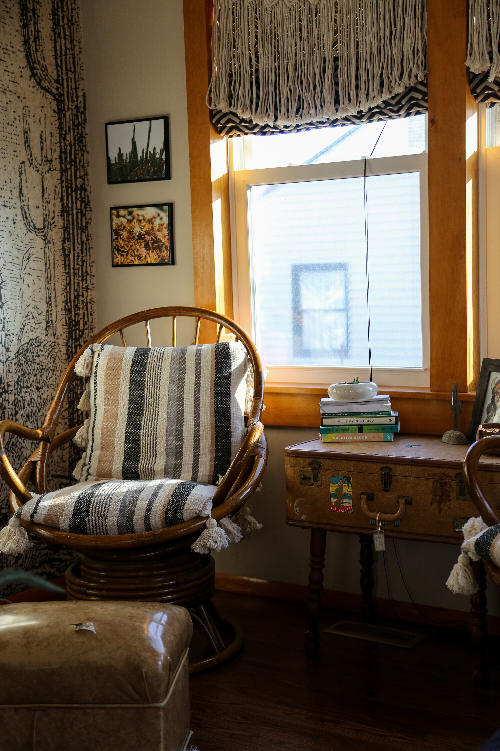Home Remodel: Living Room
When I was looking for a house, my realtor did a little presentation for me that showed some interesting statistics: on average, people look at 5 homes before buying, and usually live in a home for 7 years before moving on. He showed me this after we’d already looked at about 20 houses. I figured there was no way it was true, but then I started asking friends, and sure enough, 5 or less is what many of them looked at. I’m the kind of girl who will go through every single radio station to decide what I’m listening to, even if I hear my favorite song on the first station - you just never know if something better is out there! Because of this terrible habit, I knew it would take a miracle for me to decide on a home.
The very first house we looked at was amazing. Well, I said “Amazing!” and my realtor said, “This place is weird.” I loved the emerald green tiled fireplace, the huge sloping attic space I could envision as my bedroom, and mostly, the flocked wallpaper in the entryway. The wallpaper reminded me of a bar in Barcelona I have very fond memories at called Bar Nevermind, and I was obsessed. I think this is when the realtor realized he had his work cut out for him. Sadly though that house was way too big for me, and required way more work than I could handle.
Me and my friend, Amy, at Bar Nevermind in Barcelona. Amazing flocked wallpaper behind us.
On the day I found my house, it was one of three we looked at. The first one was beautiful and had everything I wanted. It had an attached garage, a cool closed-in patio built on, wood floors, a front porch, was completely remodeled, and was about $10,000 less than my budget max. I struggled to find something wrong with it, but somehow I just knew it wasn’t the one. The second one was also completely remodeled, had a huge backyard and an amazing garage/workshop, but again, I just couldn’t figure out why I didn’t want it. And then we came to the third house. We stepped in to floor-to-ceiling wallpaper, a wood-paneled bedroom, green carpet, and a tiny bathroom that had a super tiny folding door instead of a regular door. In spite of all this, I had a feeling. I walked around knowing this was my house somehow, but it was 100% confirmed when I opened the tiny closet in the second bedroom, “Cody! Look!'“ I yelled at my realtor. “Oh wow,” he said with a laugh. The inside of that tiny closet was covered in flocked wallpaper.
Once I was full-on in the middle of the remodel - hating myself for what I’d gotten myself into - a guy I met once asked me how everything was going and when I told him that I was basically rebuilding the house from scratch he said, “Somehow I don’t think you’d have it any other way.” And that’s when it hit me why I’d chosen this house and not the perfect other ones; I could make this house mine, it still needed love and work and could have my stamp on it, and the others were already finished.
Though it felt like eternity, it only took me 6 months - 6 looooonnnnnnggggg months - to rebuild the thing and make it liveable. My first step was to strip all the wallpaper. I can’t even explain to you the amount of wallpaper, just know it was layer upon layer, and even the little plastic corner pieces that protect the wallpaper were covered in wallpaper!
After stripping the paper I was left with some scary looking plaster walls. There were some places where plaster had come loose and cracked, a giant area that had been strategically covered with wainscoting to hide some mold, and tons of wallpaper paste that needed to be stripped. I spent days scrubbing those walls down so that they could get a skim coat - a new thin coat of plaster. (This is one of the few things I did not do because after much research it sounded like I wouldn’t be able to get it smooth and even, so I hired this out.)
Once that was done, my mom and I painted, and then we hung a giant, custom mural I ordered off Etsy. I’m not gonna lie, it was pricey, but it truly makes the room, and I am so so happy with it! (Shout out to my momma for helping with this because she did a truly professional job, which is really something considering how wonky and off-square everything in this house is!)
After hanging some art on my plaster walls in the dining room and seeing what a nightmare that was, I decided to do things differently in my living room. My brother helped me put up a picture rail to hang art from, and it is so much easier than drilling and hammering for each painting, plus I can easily move things around. I made some wood “frames”, and sprinkled in some thrift store frames, and have included various art I’ve made - collage, and some embroidered photos I took - as well as art bought on trips (the llama painting I bought in Cusco, Peru), given from friends (The Budapest Grand Hotel poster), and a placemat I thought was cool from a restaurant I ate at in Valparaíso, Chile. Eventually I will have a lot more hanging - my inspiration photo is below.
Inspiration photo.
On another wall I hung a variety of baskets I found at thrift stores, but I used sewing pins to hold them up so as to not make big holes, and then put various trinkets from travels and friends in and around the baskets.
I couldn’t stand the vinyl mini blinds throughout the house, so I decided to make some roman shades for the living room, and it was surprisingly easy, following a tutorial on Pinterest. The macrame valances were a gift, as were the macrame plant holders.
The living room is the only room in my house with popcorn ceiling, and while I’d like to take it down, the contractor who helped with my kitchen explained to me that I couldn’t without redoing the whole ceiling because the popcorn was the actual plaster that was making the ceiling. He showed me some pieces that had come off, and though I don’t understand fully how it all works, he is correct, and the popcorn has to stay. I had a friend come paint it for me though since it was dingy, and then I changed the ceiling fans. At this point I was beyond broke and having to get creative. I hated the ceiling fans, but had to deal with them for a while, so I added lampshades I had lying around - I don’t like direct light, I’m all about that ambient lighting - and zhuzhed them up with some tassels, and painted the fan blades black. They still look kinda goofy, but now they’re my goofy.
The rattan rockers were my mom’s, and she’s had them since I was a baby (see photo below) - I just changed the cushions on them. The wicker sofa I bought at a garage sale, and my mom and I made the cushion for it. The cedar chest was my parents’, and the entry table was my mom’s for staging. My suitcase table I made with a suitcase that was actually my great-grandpa Milton Miller’s, and I’m in love with it. The rug was on super sale at an extremely expensive interior design store downtown (like it was originally almost $600, and I paid $140), and I actually am using the back side of the rug because I didn’t like the front side. And all my accessories are gifts, things I’ve made, or books that have special meaning to me.
I’m pretty sure the floor underneath the laminate is the same hardwood that I found in my bedroom, but I wasn’t 100% sure, and was too exhausted to find out during the remodel, so I left it. Someday I’ll check it out, but for now it’s good enough. Other than that and figuring out a way to someday remove the popcorn ceiling, I’m pretty pumped about this space and consider it done!
(Click on any of the photos to make them bigger. Mischa insisted on being in some of the photos.)



