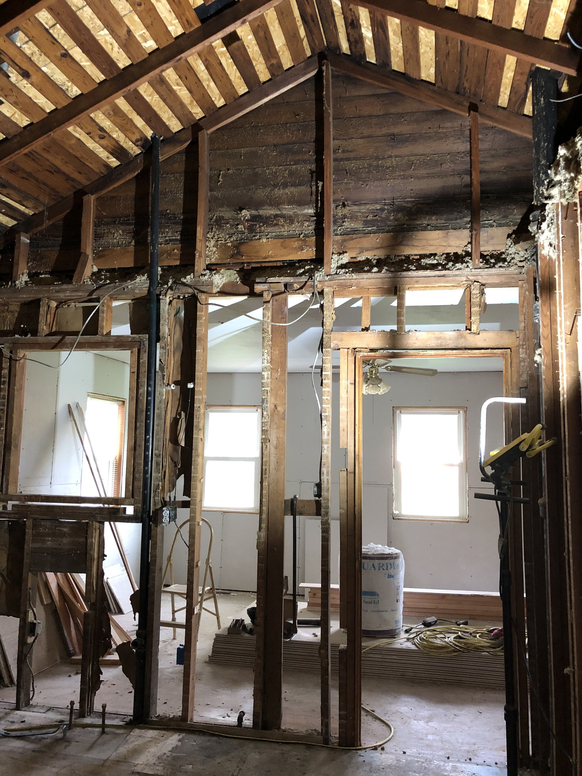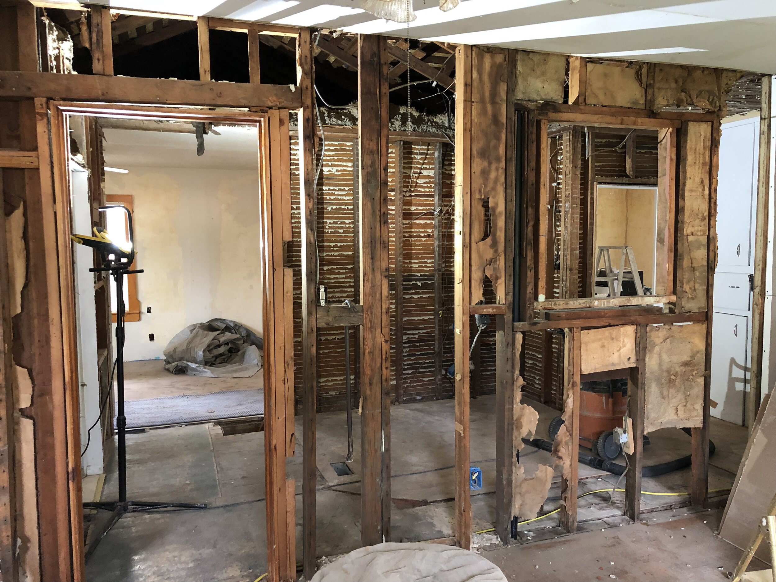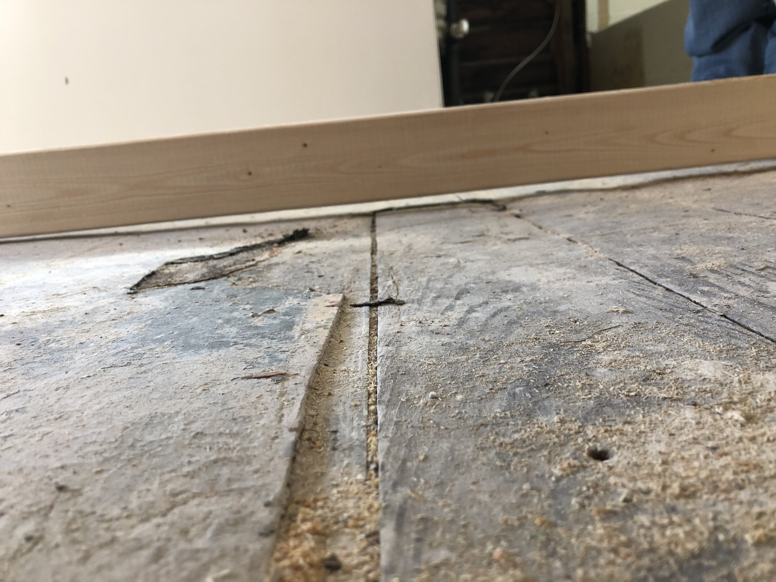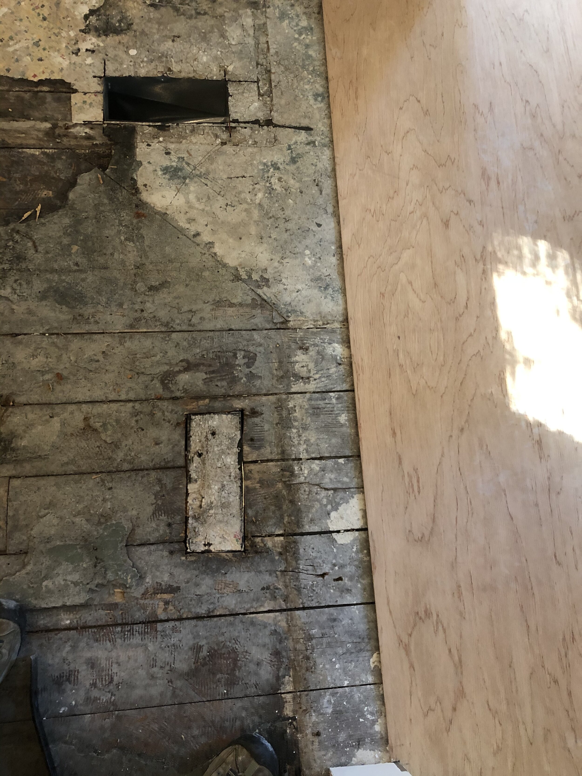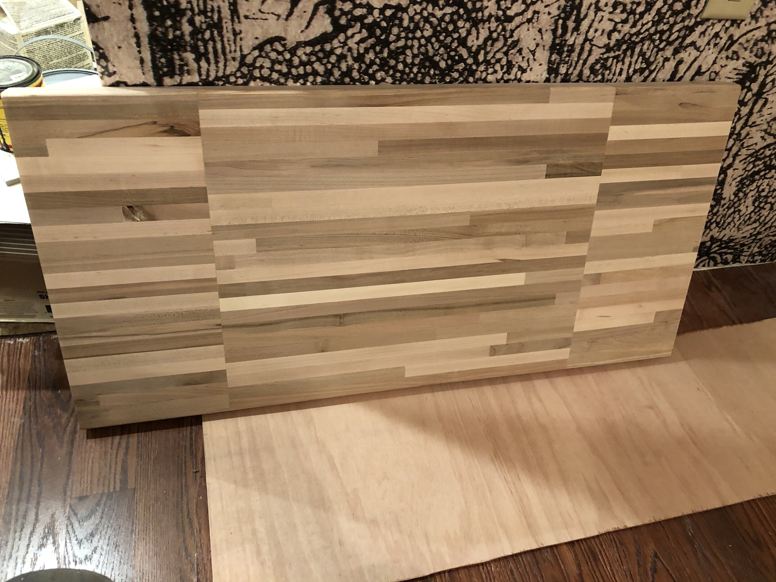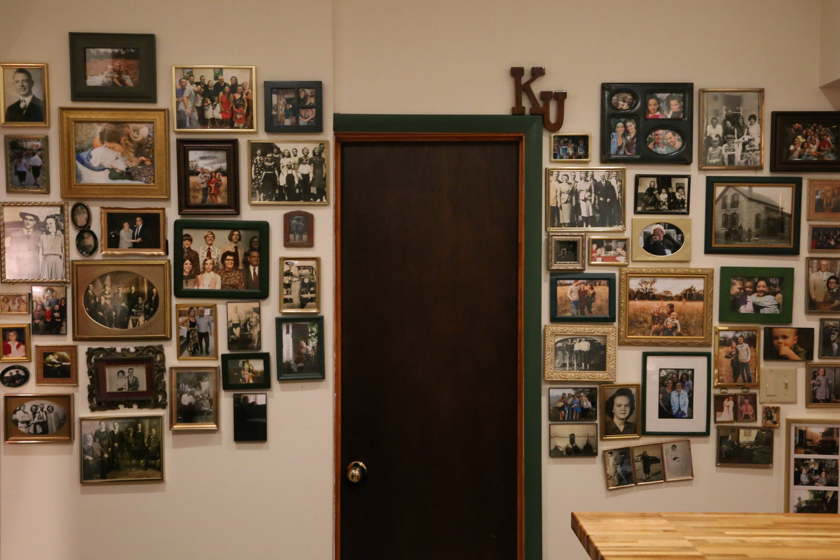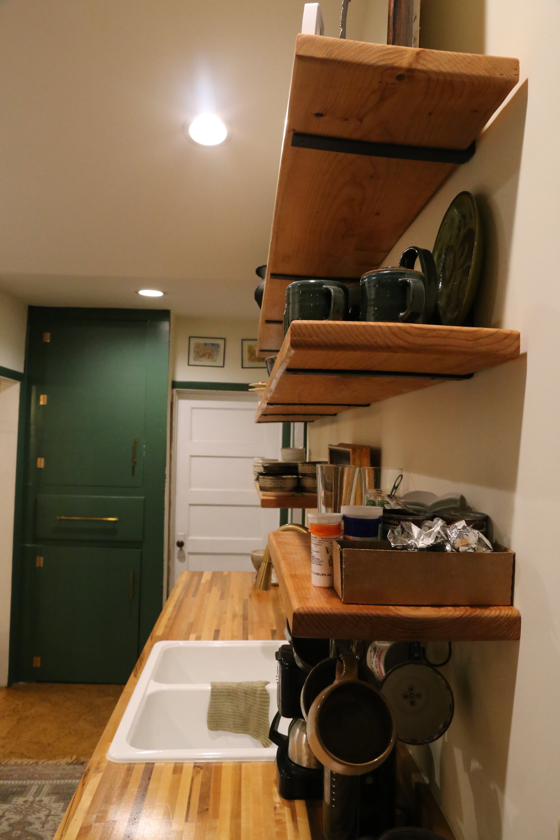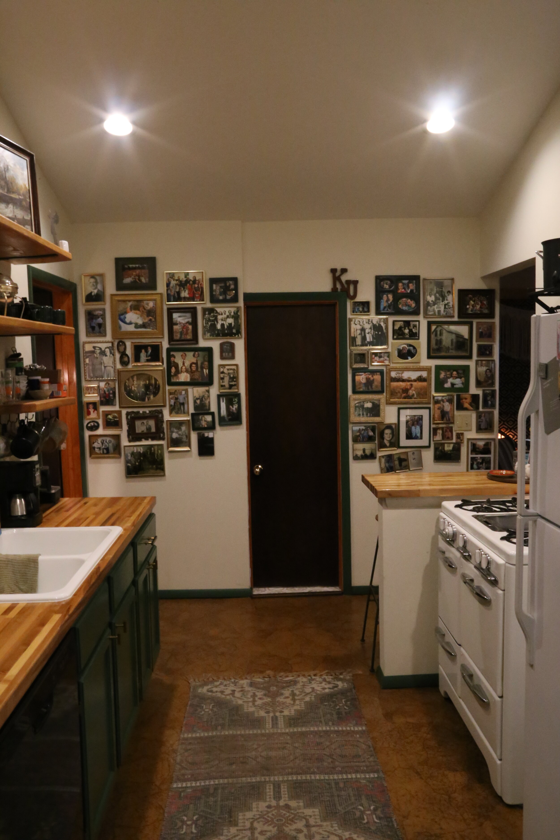Home Remodel: Kitchen
This is the one you’ve all been waiting for, folks. The kitchen had the most dramatic remodel of all; literally the floor, the ceiling, and everything in between was wiped out and replaced. This is not what I anticipated when I bought the place, and it was extremely painful to go through, but now that it’s all over, I’d say it was definitely worth it, and it might be my favorite room in the house.
So when I bought the place, the kitchen was a tiny, dark galley kitchen with painted wood paneling and horrible dark wood cabinets. There was some weird booth/table thing in a corner, and the refrigerator was in a room by itself. The ceiling was wavy and made of tiles I thought were asbestos, and then there was the stellar window over the sink looking into the bedroom that they “hid” by shoving a medicine cabinet in it - problem solved. (So apparently that wall used to be the back wall of the house, so the window looked out into the yard, but then they built on the bedroom, so the window was looking straight into the closet…awkward…)
The main problem I had with the kitchen, though, was one of the walls that didn’t really seem necessary. There was a small hallway in between the bathroom and the kitchen, and they had some weird closet thing going on. I thought the space would really open up if we could just get rid of that weird wall/closet. But just like that story “If You Give a Mouse a Cookie,” everything started snowballing. Yes, I could remove that wall, but then there would be a gaping hole in my ceiling. The ceiling was already terrible, and though not asbestos - I got it tested - I might as well replace the whole thing. And if I’m replacing the whole thing, why not just vault the damn thing because wouldn’t that be cool?!
I was also convinced to take out the chimney because it would give me more space. I actually wanted to keep it because I thought the exposed brick would be cool, but I eventually lost the battle and out it went. But oopsie, we found out that the chimney was actually illegally acting as a flue, and so now I would need to install a flue. I also found out during this time that my plumbers reported me for not having the proper permits (they conveniently did this after they completed their $3,000 worth of work), so an inspector came in and told me I had to tear down all the sheetrock I’d already put up. There were many tears.
Since some walls and chimneys were being moved around, the shitty linoleum would need replaced. I’d been eyeing some gorgeous Spanish tile, but after lots of measuring I found out my kitchen slopes downward 2 inches from east to west, and there’s also a big u-shaped dip down the middle, meaning tile was not an option - nor anything other than shitty linoleum. That is until my mom inspired me to do a paper bag floor. I laid down some underlayment, and then covered it with wadded up craft paper covered in elmer’s glue, and then put what felt like 1,000 coats of polyurethane on it. I threw down a rug I bought off of Marketplace when I was in Austin, Texas, and I’m actually really happy with how it turned out.
So once I finally had some walls and a ceiling and floor back in my kitchen, I was pumped to put in some cabinets. I didn’t want to open the space up by removing a wall and vaulting the ceiling just to close it off again with cabinets, so I decided to do open shelving up top, and only a few cabinets on the bottom. I wanted to support local, so I bought my cabinets from Farha, and then primed and painted them myself. (Shoutout to Farha for being amazing and dealing with my 1,000 emails/questions for them!) I did not enjoy this process because there was no rushing it at all. I had to wait a full 24 hours between each coat, and there were many coats. I did A LOT of research about paint during all this, and went with Benjamin Moore Advance, and am very happy with it. I had decided early on I wanted green cabinets, and I decided to paint my trim to match. Installing the cabinets - even just the tiny amount I had - was awful. Nothing in this house is straight or square, and the new wall between my bedroom and the kitchen leaned back quite a bit, so it took more math than my brain could handle to get everything level and set. Thank God for Erich and Nate who helped with this.
Once the cabinets were set, I got the butcher block I’d imagined in my head, and Nate helped me cut it and router the edges. There wasn’t quite enough to have hangover on the cabinets, and do the little half wall bar area, so my brother got creative with the scraps and made me a custom bar top and it is perfect. I probably did as much research on how to seal and care for butcher block as I did on my cabinet paint, and ended up going with this stuff walled Waterlox that is freaking amazing, but very expensive. I followed the directions exactly and put on 3 coats. I also put 3 coats on the shelves.
Nate was very concerned about my shelves from the beginning and thought they were a bad idea because they would warp, but so far they’ve held up great. I would have just put up the raw wood, but Nate insisted on sanding and routering the edges of the shelves as well, so they are beyond my wildest dreams. I took an insane amount of time deciding on what brackets to use, but in the end went simple. I used floating shelf hardware on the shorter bottom shelves.
In my vision of my kitchen I also imagined gold, so I bought gold hardware and a gold faucet, and even gold “silver”ware. I’m a little bummed because similar styles of hardware are all over the place now, but I still like it, especially with the green. I got my sink off of facebook marketplace for $20, and sold the previous one for $15!
One of the first things people notice though is my stove. And I do have to admit, she’s a beaut. There was a gas stove in the kitchen that was perfectly fine, but my mom was talking to her best friend one day, and she mentioned that her dad had a super cool old stove in his basement he never used. She said I could have it if I wanted, so I said sure. But then it became this huge thing and we had to figure out how to get it from western Kansas, 4 hours away, to my kitchen in Wichita, and it was a nightmare. In the end though, a guy my mom knows happened to pick it up for me and I am eternally grateful. The oven is tiny, and I still haven’t figured out how to not burn the outside of everything I put in it, but the stove is rad. Right now I’m using the existing refrigerator, but hope to someday get the fridge that was in my grandparents’ basement that is the same style as the stove.
I wanted my kitchen to be super functional, and especially not having cabinets, wanted everything to be easy to see and grab, so I put up a pot rack, mug racks, a magnetic knife bar, and keep lots of stuff out on the counters. I love not having to search through drawers and cupboards to find things.
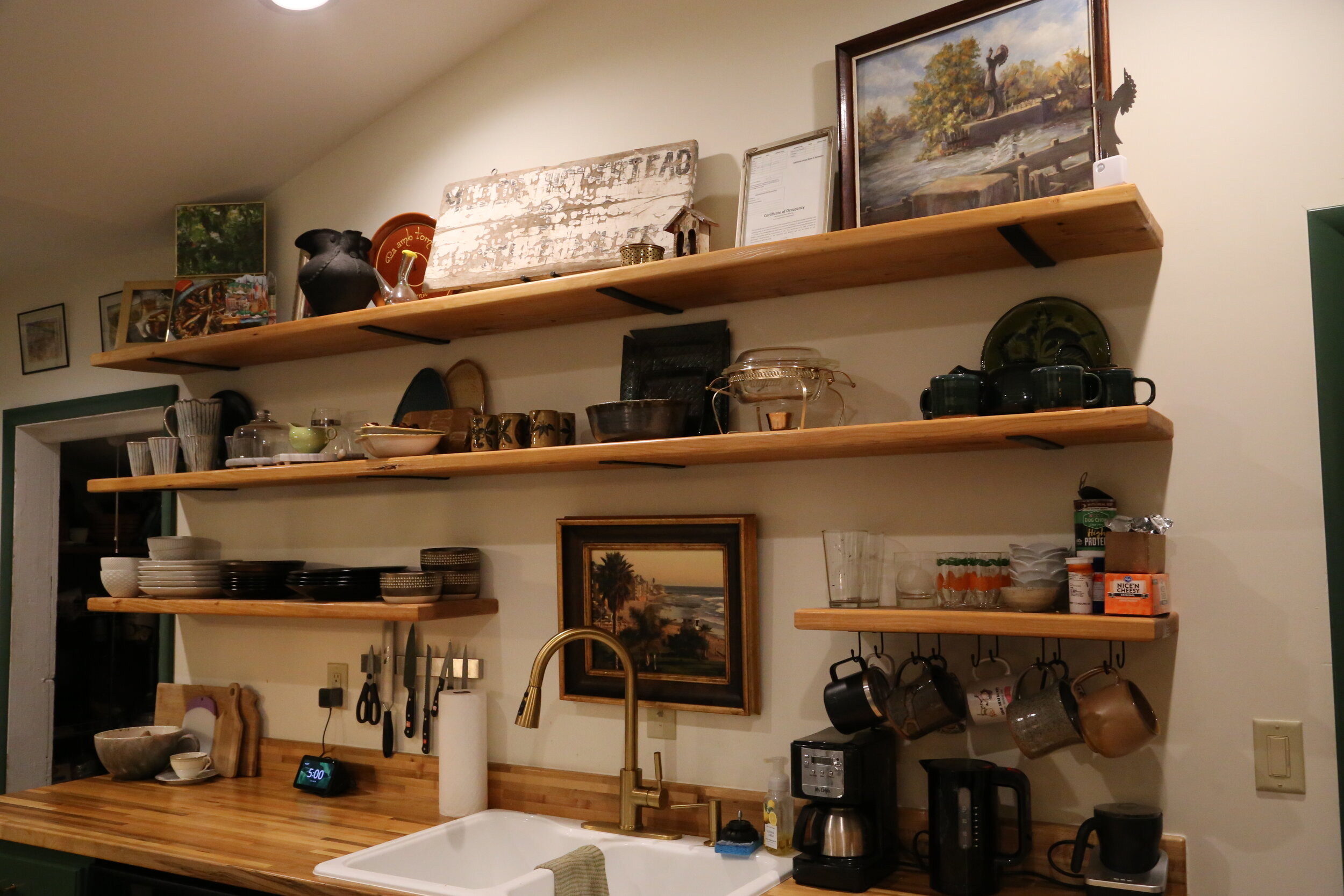
As far as the “things”, I always loved how my Grammie Miller had a family photo wall in her house, and wanted one in mine too. I took a bunch of photos from my great-great grandparents all the way down to my niece and nephew, and printed them off then hung them up in a hodge podge of thrifted frames. I also included my Spanish family because they are part of my family now.
All my dishes were thrifted. All the pottery was gifted to me or made by my grandmother. The big sunflower painting I bought from a friend’s husband who painted it. The bar stools I got for $20 on Facebook Marketplace, but only after selling a set of bar stools I found on the side of the road for $20 - so they were basically free! The big sign on the top shelf is the original Miller Homestead sign. There are various artifacts from my Spanish dad’s restaurant, and also an homage to Wichita’s Keeper of the Plains. It’s a combination of my Wichita and Barcelona roots.
As with most of my house, it’s still a work in progress. I want to eventually have some sort of countertop in the small space between the stove and the refrigerator, but am waiting until the fridge gets changed. I also - as with all my spaces because I’m crazy - want more stuff on the walls, and maybe even some small shelves on the small wall next to the refrigerator. Even as-is right now though, this space is awesome, and I loved watching my vision come to life, and especially being the person who did it!




